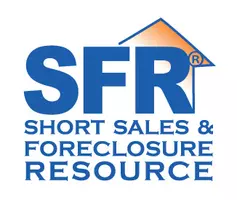$649,500
$661,314
1.8%For more information regarding the value of a property, please contact us for a free consultation.
6 Beds
4 Baths
3,230 SqFt
SOLD DATE : 04/30/2025
Key Details
Sold Price $649,500
Property Type Single Family Home
Sub Type Single Family Residence
Listing Status Sold
Purchase Type For Sale
Square Footage 3,230 sqft
Price per Sqft $201
Subdivision Ridgeview Phase 5
MLS Listing ID O6291104
Sold Date 04/30/25
Bedrooms 6
Full Baths 4
Construction Status Completed
HOA Fees $93/mo
HOA Y/N Yes
Originating Board Stellar MLS
Annual Recurring Fee 1116.0
Year Built 2024
Lot Size 5,662 Sqft
Acres 0.13
Lot Dimensions 50x120
Property Sub-Type Single Family Residence
Property Description
This stunning 6-bedroom, 4-bath home is the perfect blend of elegance and comfort, offering ample space for both relaxation and entertaining. Nestled in a beautiful neighborhood, the homes welcomes you with charming entrance and impeccable landscaping. Step inside to find an open-concept layout filled with natural light, high ceilings, and exquisite finishes. The kitchen is a chef's dream with quartz countertops and oversized island. The primary is a true retreat, boasting a spa-like en-suite with it's large walk-in closet and beautiful spacious shower. With its thoughtful design, luxurious features, and prime location, this home is a rare gem waiting to be yours!
Brand new fully appointed inventory home ready for occupancy March 2025
Location
State FL
County Lake
Community Ridgeview Phase 5
Area 34714 - Clermont
Zoning RES
Rooms
Other Rooms Den/Library/Office, Formal Dining Room Separate, Formal Living Room Separate, Loft
Interior
Interior Features L Dining, Solid Surface Counters, Thermostat, Walk-In Closet(s)
Heating Central, Electric
Cooling Central Air
Flooring Carpet, Tile
Fireplace false
Appliance Dishwasher, Disposal, Microwave, Range, Refrigerator
Laundry Inside, Laundry Room
Exterior
Exterior Feature Sidewalk, Sliding Doors
Parking Features Driveway
Garage Spaces 2.0
Community Features Irrigation-Reclaimed Water, Playground, Pool, Sidewalks, Street Lights
Utilities Available Cable Available, Electricity Connected, Public, Sprinkler Meter, Underground Utilities
Amenities Available Playground, Pool
Roof Type Shingle
Porch Covered, Rear Porch
Attached Garage true
Garage true
Private Pool No
Building
Lot Description Oversized Lot, Sidewalk, Paved
Entry Level Two
Foundation Slab
Lot Size Range 0 to less than 1/4
Builder Name Trinity Family Builders
Sewer Public Sewer
Water Public
Architectural Style Contemporary
Structure Type Block,Cement Siding,Stucco
New Construction true
Construction Status Completed
Schools
Elementary Schools Sawgrass Bay Elementary
Middle Schools Windy Hill Middle
High Schools East Ridge High
Others
Pets Allowed Yes
HOA Fee Include Pool,Recreational Facilities
Senior Community No
Ownership Fee Simple
Monthly Total Fees $93
Acceptable Financing Cash, Conventional, FHA, VA Loan
Membership Fee Required Required
Listing Terms Cash, Conventional, FHA, VA Loan
Special Listing Condition None
Read Less Info
Want to know what your home might be worth? Contact us for a FREE valuation!

Our team is ready to help you sell your home for the highest possible price ASAP

© 2025 My Florida Regional MLS DBA Stellar MLS. All Rights Reserved.
Bought with TRINITY FAMILY BUILDERS LLC
"My job is to find and attract mastery-based agents to the office, protect the culture, and make sure everyone is happy! "
511 Ronald Reagan Pkwy #437, Loughman, Florida, 33858, USA


