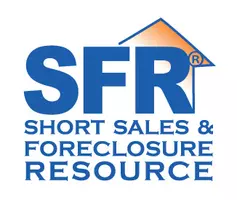$575,000
$595,000
3.4%For more information regarding the value of a property, please contact us for a free consultation.
3 Beds
2 Baths
1,855 SqFt
SOLD DATE : 04/30/2025
Key Details
Sold Price $575,000
Property Type Single Family Home
Sub Type Single Family Residence
Listing Status Sold
Purchase Type For Sale
Square Footage 1,855 sqft
Price per Sqft $309
Subdivision Gulf Gate Woods
MLS Listing ID A4639192
Sold Date 04/30/25
Bedrooms 3
Full Baths 2
HOA Fees $75
HOA Y/N Yes
Originating Board Stellar MLS
Annual Recurring Fee 75.0
Year Built 1974
Annual Tax Amount $2,539
Lot Size 8,712 Sqft
Acres 0.2
Property Sub-Type Single Family Residence
Property Description
Welcome to this beautifully updated 3-bedroom plus office, 2-bathroom home located in the highly desirable Gulf Gate Woods neighborhood. Featuring tile flooring throughout, this spacious home boasts a fully updated kitchen with solid surface countertops and sleek stainless steel appliances. The open floor plan creates a warm and inviting atmosphere, perfect for both daily living and entertaining.
Step outside to the screened-in pool area, a true oasis for relaxation and fun. The pool was resurfaced in 2023, and a new pool heater was added in 2024, ensuring year-round enjoyment. Additional home improvements include a tile roof replacement and new gutters in 2023, as well as hurricane impact windows and sliders that were replaced in 2024 for added peace of mind. Other notable updates include a new hot water heater in 2019. With a fantastic location just a short drive from Siesta Key, you'll enjoy the convenience of nearby beaches, shopping, dining, and more. This home is easy to show and ready for you to move right in!
Location
State FL
County Sarasota
Community Gulf Gate Woods
Area 34231 - Sarasota/Gulf Gate Branch
Zoning RSF3
Rooms
Other Rooms Bonus Room, Den/Library/Office, Family Room, Great Room
Interior
Interior Features Ceiling Fans(s), Crown Molding, Living Room/Dining Room Combo, Open Floorplan, Primary Bedroom Main Floor, Split Bedroom, Walk-In Closet(s)
Heating Electric
Cooling Central Air
Flooring Tile
Fireplace false
Appliance Dishwasher, Disposal, Dryer, Electric Water Heater, Range, Refrigerator, Washer
Laundry Electric Dryer Hookup, In Garage
Exterior
Garage Spaces 2.0
Fence Wood
Pool Heated, In Ground
Utilities Available Cable Available, Fiber Optics
View Y/N 1
View Water
Roof Type Tile
Porch Covered
Attached Garage true
Garage true
Private Pool Yes
Building
Entry Level One
Foundation Slab
Lot Size Range 0 to less than 1/4
Sewer Public Sewer
Water None
Structure Type Block,Stucco
New Construction false
Schools
Elementary Schools Gulf Gate Elementary
Middle Schools Brookside Middle
High Schools Riverview High
Others
Pets Allowed Cats OK, Dogs OK
Senior Community No
Ownership Fee Simple
Monthly Total Fees $6
Acceptable Financing Cash, Conventional, FHA
Membership Fee Required Optional
Listing Terms Cash, Conventional, FHA
Special Listing Condition None
Read Less Info
Want to know what your home might be worth? Contact us for a FREE valuation!

Our team is ready to help you sell your home for the highest possible price ASAP

© 2025 My Florida Regional MLS DBA Stellar MLS. All Rights Reserved.
Bought with BANG REALTY - NAPLES
"My job is to find and attract mastery-based agents to the office, protect the culture, and make sure everyone is happy! "
511 Ronald Reagan Pkwy #437, Loughman, Florida, 33858, USA


